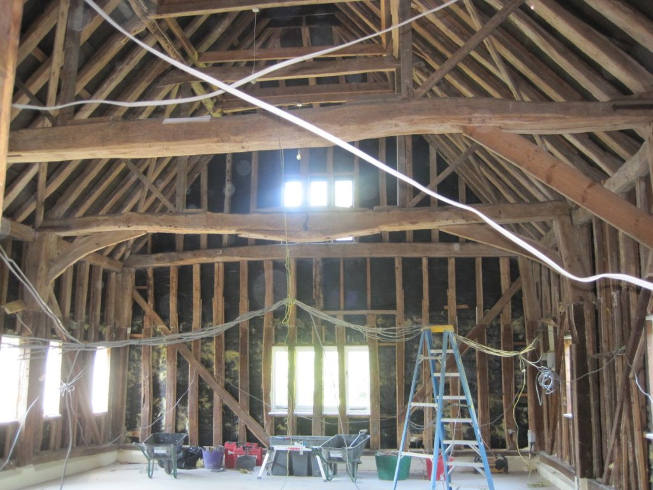Essex Barn Renovation – The Planning Process
Tuesday, 9th July 2013
Case Studies | Miscellaneous | Surveying
As you can see from the picture below, work is now well underway on the refurbishment of our barn. The lower part of that space was my bedroom until last Sunday evening!

As only demolition work has happened so far I thought I’d provide a quick overview of the planning process in this post.
The barn is Grade II listed so any changes, internally or externally, require listed building consent.
With barns the planners will be looking to ensure that the building’s original form and character is preserved. Changes should not detract from the agricultural appearance so any domestic additions, such as porches or conservatories, are likely to be refused. These are a few other principles which the Conservation Officer will be looking for in the proposals:
- The subdivision of internal space should be limited to preserve openness. As we wanted to have fewer but larger rooms this was not an issue for us but the principle may mean that barn conversions are not ideal for families that require several bedrooms.
- External joinery should be built in proportion to the frame. Larger windows will therefore have to be subdivided so that the uprights line up with the timbers in the barn and roof lights must be positioned over the rafters and be conservation models. The existing windows in our barn adhered perfectly to this principle.
- The roof structure should be kept as open as possible and be visible. The part of the roof structure that had been converted in our barn has a false ceiling which we plan to retain but as the other end is to be the main bedroom we wanted the roof timbers on full view.
- Planners also look at the setting of a converted barn and will not be keen on them being surrounded by a residential garden. The fact that planners cannot force you to make changes retrospectively helped us on this point as the barn currently sits within a beautifully landscaped garden that was part of what drew us to the property.
A good first step is to employ an architect that has experience of working with barns and a good understanding of what is likely to be acceptable.
Owners are encouraged to submit a pre-application enquiry prior to a formal application so that any potential issues can be ironed out in advance. The fee for a Listed Building Preliminary Enquiry in our area is currently £355.00 which includes a visit from a conservation officer and a follow up written response from them. If there is anything even remotely controversial in the proposals this is money well spent and it can save thousands in wasted architecture fees.
When the conservation officer visited we feared the worst but her only request was that we ‘weed out’ 2 of the proposed 4 roof lights to the rear of the building. I do wonder whether we should have asked 8 with a view to getting approval for 4 but that’s probably a bit simplistic.
The planning application went through without a hitch and there’s was not a single comment from neighbours.
As with any significant building project we also need Building Regulation approval and we did that via a full plans application. One of the greatest challenges with a barn conversion is insulation and that’s a topic that I’ll cover in the next of this series of posts.
