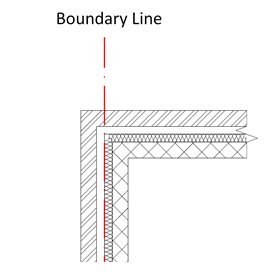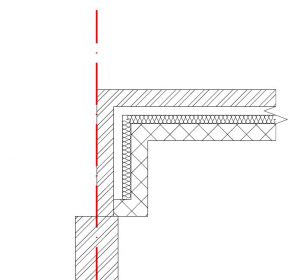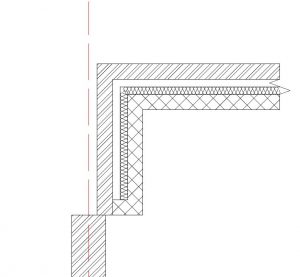Party Walls – An Architectural View
Thursday, 23rd March 2017
Architecture | Party Walls | Surveying
The purpose of this post is not to explain the Act but rather to examine how the Act can influence the design of some aspects of the work. To illustrate the point let’s consider a single storey rear extension to a mid-terraced property where the properties to either side have not yet been extended.
There are 3 options available in respect of the position of the flank wall.
Astride the boundary
Under this option the centre of the wall sits along the boundary line i.e. as a party wall – see the image below. This effectively continues the wall that divides the main parts of the properties albeit the new wall will generally be of cavity construction.

Advantages:
- Maximises the floor space within the extension.
- Allows the adjoining owner to enclose upon the wall as part of any future development – the adjoining owner would be obliged to pay a due proportion of the cost of building the wall when they make use of it.
- Produces a neater detail than having separate walls built alongside one another.
Disadvantage:
- Allows the adjoining owner to enclose upon the wall as part of any future development – clients sometimes do not want the wall enclosed upon because of potential sound transmission issues.
It’s important to realise that this option is only available with the adjoining owner’s express consent but because of the potential benefits to both owners it’s always worth asking. If notice is served requesting consent to construct a new party wall and that consent is refused it’s not necessary to serve a further notice so no time is wasted.
Up to the boundary
The second option is to build the flank wall up the boundary but entirely on the building owner’s own land (see image below).

Advantage:
- The new wall is wholly owned by the building owner meaning that the neighbours have no right to use or alter it in the future.
Disadvantages:
- The internal floor space is reduced
- There will be a step at the point the existing party wall meets the flank wall of the extension.
- As the adjoining owner has no right to use the wall there is no possibility of a financial contribution in the future.
The construction of the wall is still covered by the Act but express consent is not required.
Slightly back from the boundary
Whilst every owner has the right to build up to the boundaries of their property (assuming they have planning consent) walls are sometimes positioned back slightly to allow for projections such as guttering, capping stones or foundations.

Advantages:
- No notice need be served and potential surveyor’s fees can be avoided (bear in mind that it’s usually necessary to serve a Notice of Adjacent Excavation to cover the foundations and that would negate the advantage).
- The space between the wall and the boundary may facilitate alternative roof designs such as a hip that drains towards the boundary.
Disadvantages:
- The internal floor space is further reduced.
- There is no right of access under the Act to construct the wall (or for future maintenance).
A Design View
Increasingly, the options set out above are restricted as the adjoining owners will already have an extension but where there is a choice I always advise my clients to request consent to build astride the boundary. The advantages in terms of space gained, saving money in the long term and achieving a more desirable detail at the boundary are significant.
Should you be looking to explore the idea of having work carried out to your property and wish to discuss party wall matters further please do not hesitate to contact us by email or call 020 7183 2578.
