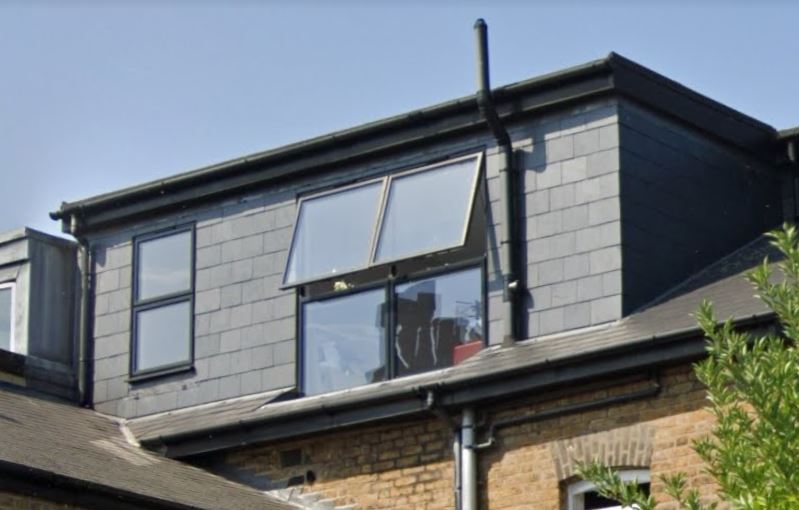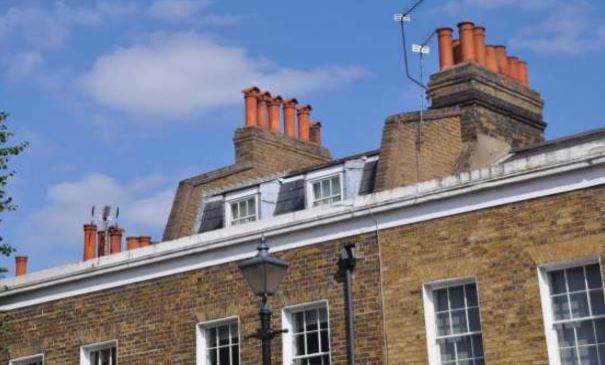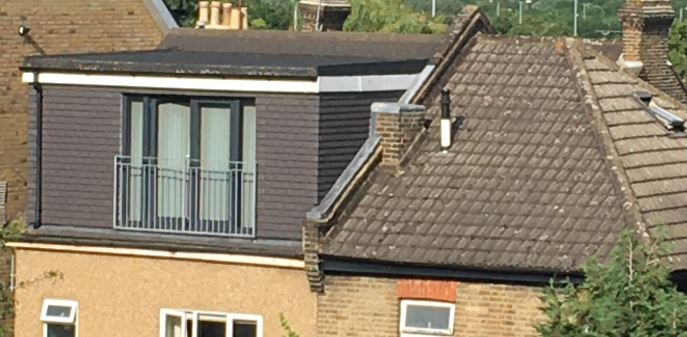What are my options for my loft extension?
Friday, 18th June 2021
Loft Space | Architecture | Licence to Alter | Party Walls | Valuation
Of all the types of property extension the conversion of a loft space is one of the more affordable in comparison to side and/or rear extensions and they do of course, see you gain additional bedroom(s). So, what are the various types, are what do they typically cost?
Simple Dormer Extension
This is the most common and most affordable extension and is a good option for most property types and creates additional headroom by creating a box shape out of the rear slope of the loft, with the outside walls often set back from the party parapet wall. The roof tends to be felt, whilst the walls are finished with hung tiles.
You can typically avoid planning permission and go for permitted development instead. Whilst not the most aesthetically pleasing of designs, you can expect to pay around £30,000 – £40,000 which gets you an additional bedroom and possibly an en-suite bathroom. Work takes 3-4 months.

L-Shaped Dormer Extension
This is the same as above but includes an extension over the rear outrigger (the rear part of the L in a Victorian property) in which you can get either an additional bedroom, or a much larger bathroom compared to the smaller en-suite found in the simple dormer.
You gain around double the space for slightly less than double the cost, so expect to pay £50,000 – £80,000 with the build completed in around 3-4 months.

Mansard Loft Extension
This design is more aesthetically pleasing as it involves the raising of the party parapet walls in brick which creates slightly more space and increased head height versus a dormer and is often seen in properties with butterfly roofs where such raising is essential.
Planning permission is almost certainly going to be necessary, with costs and time rising slightly compared with a dormer on sloping roof properties. Expect to pay £35,000 – £45,000 where you have a sloping roof and £45,000 – £75,000 where you have a butterfly roof, with work taking 4-5 months.

Hip to gable conversion
This type is found in end of terraced, semi-detached and detached properties or bungalows and involves extending the inwardly sloping roof, creating a vertical wall. They are more expensive than mid-terraced dormer extensions by virtue of having to build up the side of the roof to then create a dormer. Semi-detached properties can end up looking lop-sided if only one neighbour has undertaken a conversion.
Expect to pay £40,000 – £60,000 and for it to take 4-5 months.

What Next?
A good architect will show you how to maximise the space you have for your budget and advise you which options do and don’t require planning permission. They will produce planning/conceptual drawings and then drawings that are suitable for Building Regulation approval and you will also need an engineer who will determine where the steel beams are located having undertaken loading calculations.
Unless you are in a detached house, you will need to consider the Party Wall Act, ideally 2-3 months before you plan to start works. Loft conversions in the grand scheme of things are relatively straight forward, but it is still worth giving your neighbours the heads up to maximise your chances of a favourable response.
If you own a flat, then it is most likely that you do not own the loft space and it will need valuing, and a premium paid to your freeholder. A typical London 2 bedroom flat worth £500,000 might attract a premium in the region of £30,000 – £40,000 which requires you to have a £100,000 budget once you consider build costs and professional fees. Your freeholder is almost certainly going to insist on a license to alter, which protects their interest and other surrounding flats.
