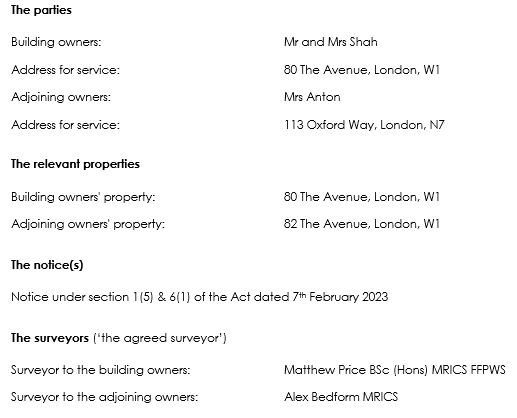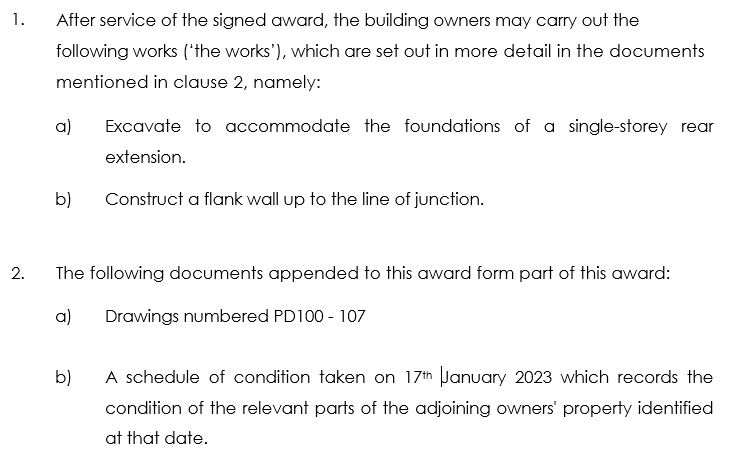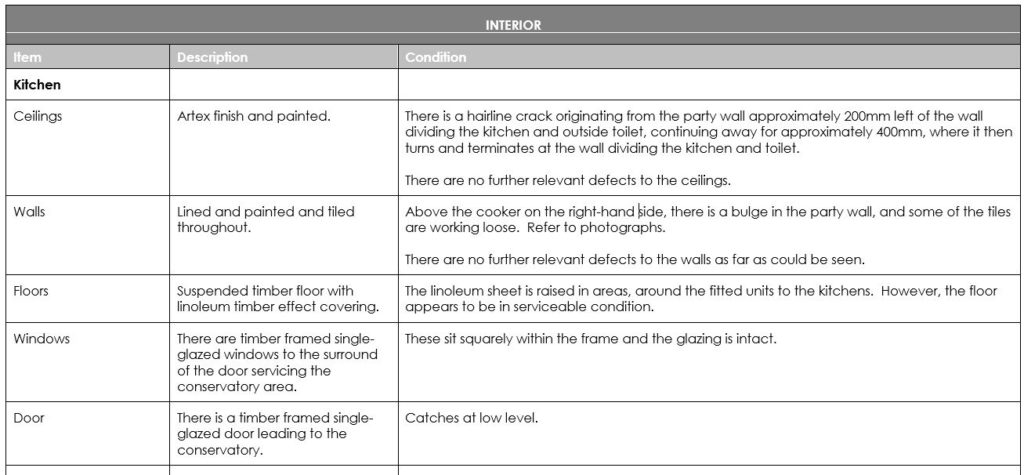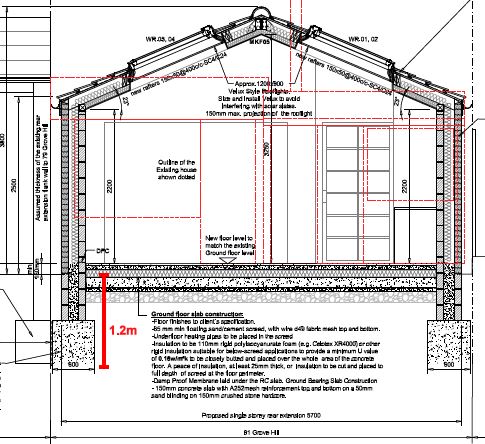What is a Party Wall Award (Agreement)?
Tuesday, 7th February 2023
Party Walls | Surveying
For surveyors who undertake this form of work day in day out, it can be easy to assume that there is good general understanding as to what a party wall award includes and entails. That assumption is regularly proven wrong when our team is speaking to potential clients and detailing the 3 response options to the notices. These are:
- Consent (with or without a schedule of condition)
- Dissent and concur in the appointment of an Agreed Surveyor
- Dissent and appoint own Surveyor
Under options 2 and 3, a dispute arises and surveyor(s) must be appointed to resolve that dispute by agreeing a party wall award but what does a typical award include and how do the surveyor(s) get there?
Part 1: The Parties to the Dispute, Surveyor(s) and Notices
Party procedures are set out in statute and the award is a legal document so all awards will start with names and addresses of the parties and their appointed surveyors:

Part 2: The Works, Drawings and Schedule of Condition
Next will be a summary of the works which will have been notified at the start of the process. Our example here relates to a rear kitchen extension, whereas a loft conversion would include the cutting in of beams or flashings and basement excavation would involve the underpinning of the party wall. If a project involves works from top to bottom, there can easily be 7-10 items of work.
Whilst the surveyor(s) will be in possession of a significant selection of drawings, a good award will include only those that are necessary and relevant so here you would expect foundation details along the boundary, existing and proposed plans and elevations.

Part 3: Statement
That no deviation shall be made from the works without the agreement of the owners or in the event of a dispute determined by the agreed surveyor in accordance with section 10 of the Act.
Part 4: How the Work Shall be Undertaken
In this section you will find a selection of standard clauses such as confirmation that the building owner must undertake the work at their cost, must compensate any adjoining owner for any loss or damage and restrict works to between the hours of 08:00 to 18:00 Monday to Friday and 08:00 to 13:00 on Saturdays excepting Sundays and Bank Holidays or Public Holidays (typical Local Authority hours).
There will also be clauses that relate to specific works or rights such as:
- The need to excavate the trench for the flank wall foundation in sequential ‘hit and miss’ 1m sections (where running parallel and close to the adjoining owner’s flank wall);
- A requirement to avoid the use of power tools when cutting in for beams or removing chimney breasts;
- A right of access over the adjoining owner’s land to construct the wall at the boundary (notice period, timings and protections)
Section 5 through 10: Rights and Obligations
Typical clauses include:
- That the whole of the works shall be carried out in compliance with the provisions of all relevant statutory requirements.
- That the building owners shall reasonable surveyor’s costs.
- That the building owners’ authority to carry out the works is conditional upon the works being commenced within 12 months.
- That the agreed surveyor reserves the right to make and serve any further award or awards that may be necessary.
- That there is a 14 day right of appeal in the County Court.
The Schedule of Condition
This is a written and photographic record of the parts of the adjoining owner’s property that could be affected by the proposed works. Below is a typical example of the wording used. Supporting photos are held on the surveyor’s file.

Drawings & Method Statements
As previously mentioned, the surveyor(s) will include the most relevant drawings in the final award. You may also find contractor’s method statements towards the end if there is a specific detail that needs greater explanation:

Peter Barry Surveyors help building owners with hundred of projects every year. If you are in need of an award or would just like some advice please either call us on 020 7183 2578 or drop us an email.
