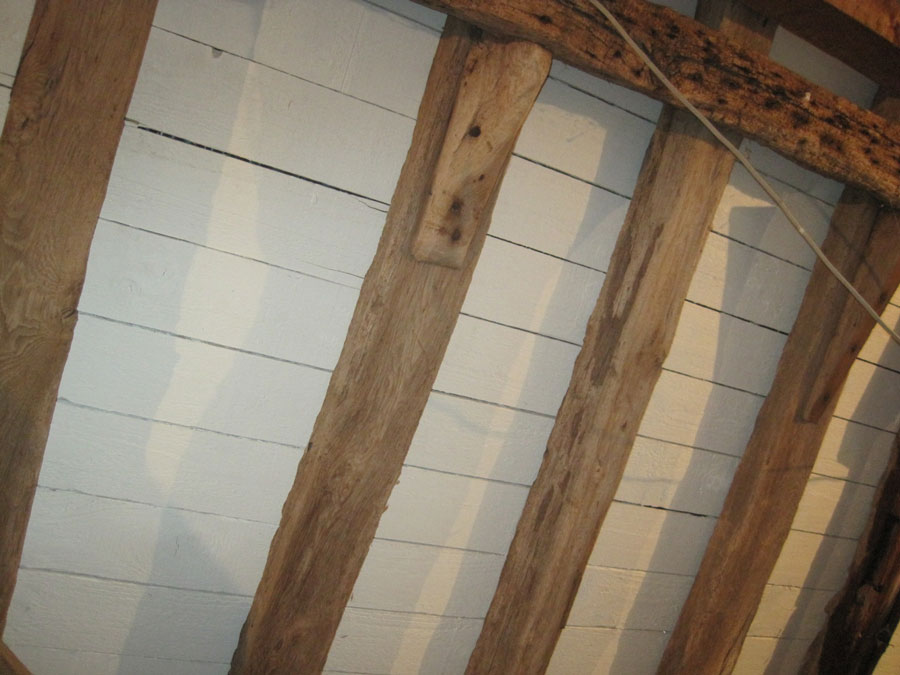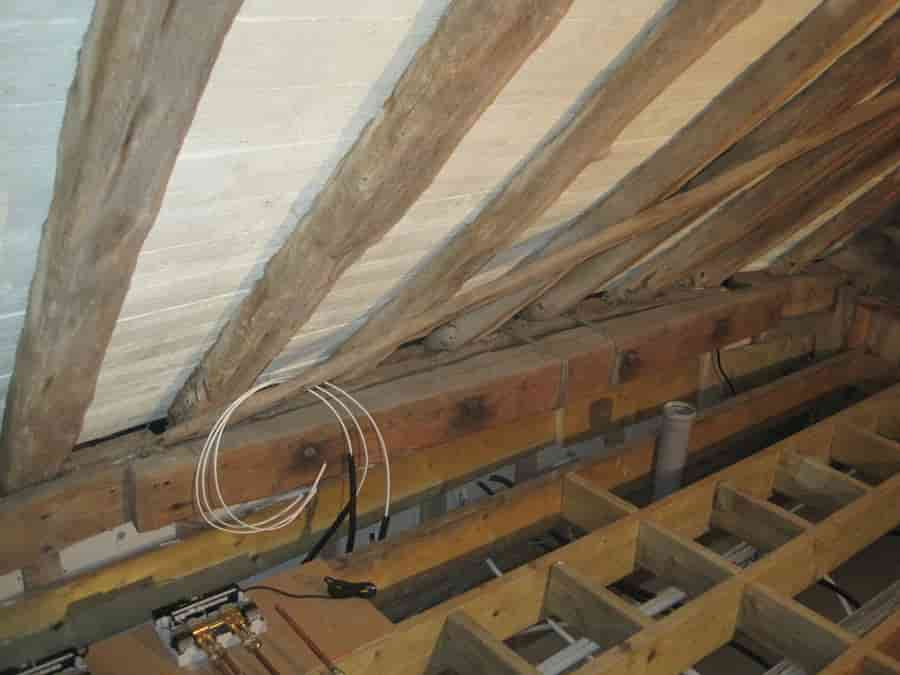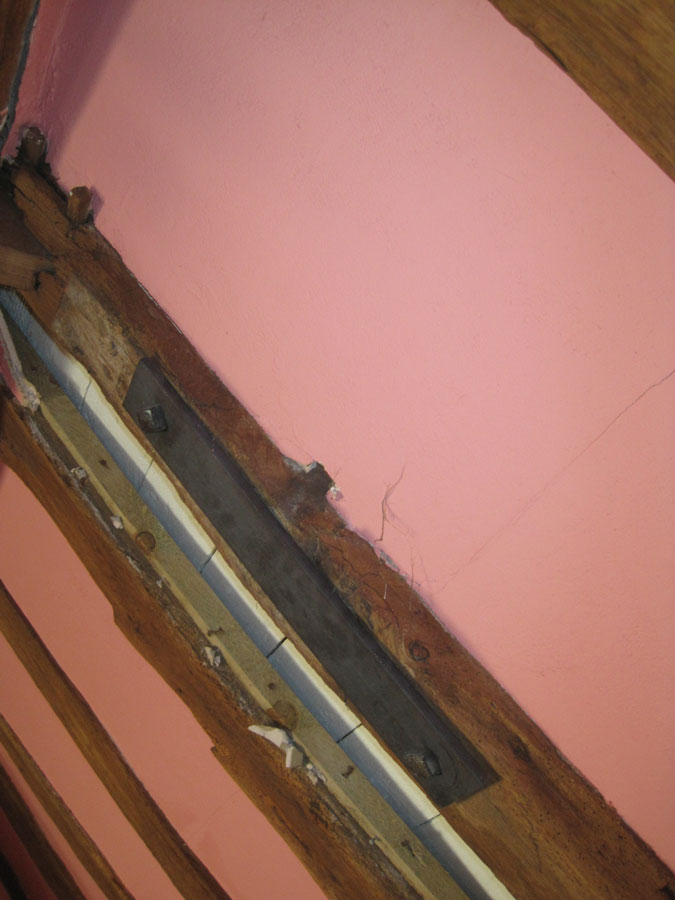Essex Barn Refurbishment – Roof Structure
Wednesday, 11th September 2013
Case Studies
Our 2 children went back to school this week and that was originally the target for phase 1 of the refurbishment to be completed. Unfortunately, we’re running 4 weeks behind the programme so we’ve had to set the kid’s desks up on the landing for the next few weeks.
Despite the delays it’s nice to see phase 1 progressing, all of the 1st fix carpentry, electrics and plumbing is now complete and there is just one room left to plaster. Next week the underfloor heating will go down and be screeded over. Then it’s just 2 weeks of second fixing and decorating and we’re in.
I thought I’d cover a reasonably small but important subject in this post; the roof structure.
When the barn was converted a layer of sarking felt was laid over the original oak rafters and the surface of the roof clad it in small plain tiles. There was no reason it insulate between the rafters as the roof space was just for storage so the underside of the felt was on view.
As we will be making use of the roof space for accommodation it was necessary to design a roof covering that looked finished from below. As all of the insulation is placed over the rafters it was possible to lay boards over them and keep the whole of the rafters visible from below.
The architect had originally designed the boards to be laid diagonally and finished with a fire resistant varnish but at the suggestion of the builder that has been changed to cream coloured horizontal boards which contrasts to the oak beams and really brings them out as a feature.

I did feel a bit sorry for the labourer who had to spend several, mostly very warm, weeks painting the boards before they could be laid.
The roof structure is in surprisingly good condition considering its age. There was no evidence of rot to the timbers although there has been some roof spread over the years. Roof spread is when the weight of the roof covering forces down the rafters which in turn push out the external walls.
The repairs that have been carried out in the past are somewhat agricultural in nature (see picture below) but as they will be hidden they are best left alone.

The roof spread over the galleried landing caused one of the oak rafters to crack so it was necessary to fabricate a steel box frame over it (hidden within the insulation) and run bolts through it to a plate below. When you’re working with a 400 year old barn you can’t worry too much about such things being on display.

