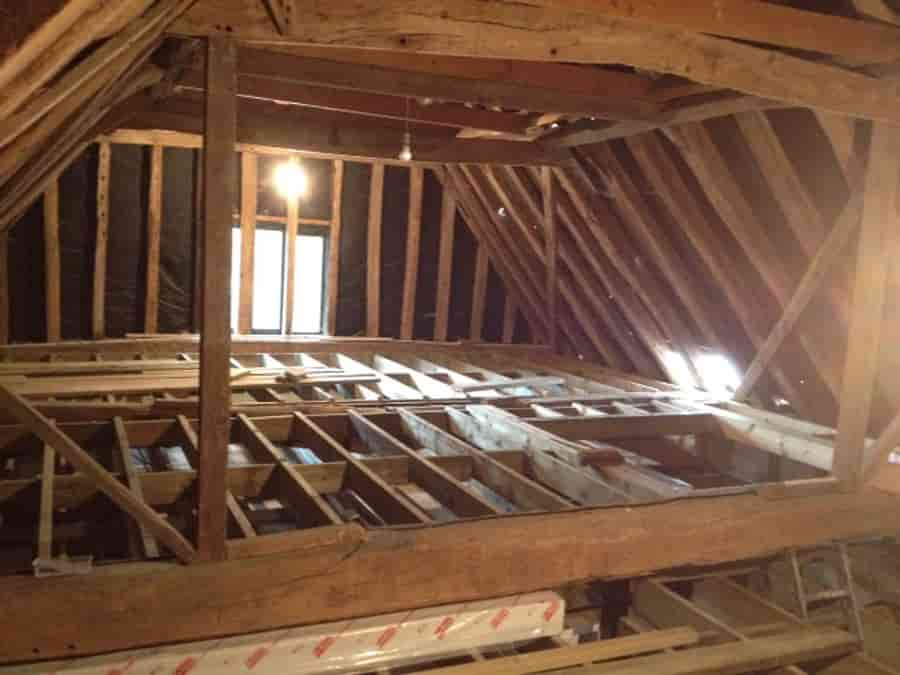Essex Barn Renovation – Windows
Monday, 19th August 2013
Case Studies | Surveying
We’re now 6 weeks in to phase 1 of the work and I’d estimate that we’ve fallen a couple of weeks behind the program.
The reason appears to be the lack of availability of sub-contractors but hopefully we’ll pull back the time during the phase 2 program which appears to be a bit more generous.
Anyway, it is nice to see the shape of the new rooms as the structure comes together. Only about a third of the roof void was converted to living space originally so we are converting the rest as part of the current works. The unused space will become the master bedroom suite complete with en-suite bathroom and dressing area. This is how it now looks.

Windows are often a point of contention with barn conversions. In a barn that was originally used for threshing such as ours there are not any original windows and the only original openings are the full height door to the front which allowed the fully loaded carts to enter and the much smaller exit to the rear.
I’m told that adding new windows is often restricted but that did not appear to be an issue when the barn was originally converted, we have a generous supply including 6 windows in the main living room. We’re actually removing 2 of the existing windows as part of our work to accommodate the new layout.
However, we are adding a larger window to the gable end which will provide light to the master bedroom suite mentioned above. When designing new windows their proportions should be sympathetic to the barn. Obviously cutting the original beams will not be permitted so the windows sit within the timber cladding with the division between the casements positioned to line up with the timber frame.
This poses a problem when the windows are on the first floor as an ‘escape window’ is required to comply with Building Regulations. Escape windows need to be at least 450mm wide so it is important to check the distance between the structural timbers to ensure compliance.
The use of double glazing is fine and will generally be necessary with new units to achieve the necessary ‘U’ value. As mentioned in a previous post; we are only too happy to upgrade the small number of single glazed windows that are present as the existing ones are very draughty.
We’re also introducing 2 roof lights; again to provide daylight to the new master bedroom. We had originally asked for 4 but the conservation officer asked us to whittle it down to 2 at the pre-application meeting. Similarly to the main windows, the roof windows sit over the roof structure so from the inside we will see the oak rafters running through them. Conservation grade roof lights that lie flush with the roof line have been specified.
In a barn like ours where the exterior is timber clad and painted black the outside face of the window will have to be coloured to match.
We’re also changing the main entrance to the barn but I’ll cover that in a later post.
If you’re interested in reading any of the earlier posts in this series you’ll find the links below.
Part 1 – Introduction
Part 2 – The Planning Process
Part 3 – Insulation
