Houses of Non-Traditional Construction – Common Property Defects #6
Wednesday, 15th February 2023
Architecture | Common Property Defects | Surveying
Over the years, the Peter Barry team has carried out numerous pre-purchase property surveys for clients intending to buy houses of non-traditional construction. Non-standard properties can often be a source of concern for both buyers and mortgage lenders as there’s a risk of defects not found in general housing stock that might require expensive repairs.
In this blog, we explore different types of non-traditional construction methods and materials that you may come across and that could be considered a property defect. Let us start with a brief look at our recent architectural history.
House building in the 20th century
As industrialisation swept the UK in the first half of the 20th century and wages began to outweigh the costs of materials in the construction process, the attention of housing developers turned to finding processes that increased efficiency and speed on site.
The earliest system-built houses date back to the inter-war period, when around 50,000 non-traditional dwellings were built. However, it was not until after World War II that production really stepped up a gear. Between 1945 and 1955 around 20% of new housing was system-built, amounting to some 500,000 units, with a further 750,000 units being constructed between 1955 and 1970.
In the 1970s, there was a reaction against system-building, mainly because of issues of poor design and construction that started to come to light as defects in the houses built during the 1940s and 1950s began to appear. Some dwellings suffered from problems with thermal insulation, noise insulation and condensation, and in some cases failure of external cladding and structural components.
The government introduced legislation under the Housing Defects Act 1984, allowing local authorities to designate particular types of property as ‘defective by reason of their design or construction’, and fund remedial work. A total of 26 specific systems were designated defective.
What do we mean by non-traditional construction?
Essentially, non-traditional buildings are constructed using materials or methods that don’t conform to the standard of being built of bricks or stone with either a slate or tiled roof.
There are a large number of different systems that have been employed over the years. Each is unique and comes with its own challenges and potential defects (though obviously many have performed perfectly satisfactorily). They can be classified as steel framed, timber framed, precast reinforced concrete construction, and cast in-situ concrete construction. Let’s explore each in turn.
Concrete Systems
Concrete systems can broadly be divided into two types: precast reinforced concrete construction and cast in-situ concrete construction. Precast reinforced concrete systems were manufactured off-site, and ‘slotted together’ on-site, whilst cast in-situ concrete systems were poured on-site into a timber ‘formwork’ called shuttering.
Concrete system-built houses can be hard to identify. Many have been refurbished over the years, with new roofs and replacement windows, and rendered finishes added, all of which can mask the characteristics of the original building.
Chimney stacks built of concrete blocks or mass concrete are an indication that the house may be of concrete construction. Usually, we can confirm this by inspecting the party walls in the roof space, which are typically not covered by external renders or internal decorations.
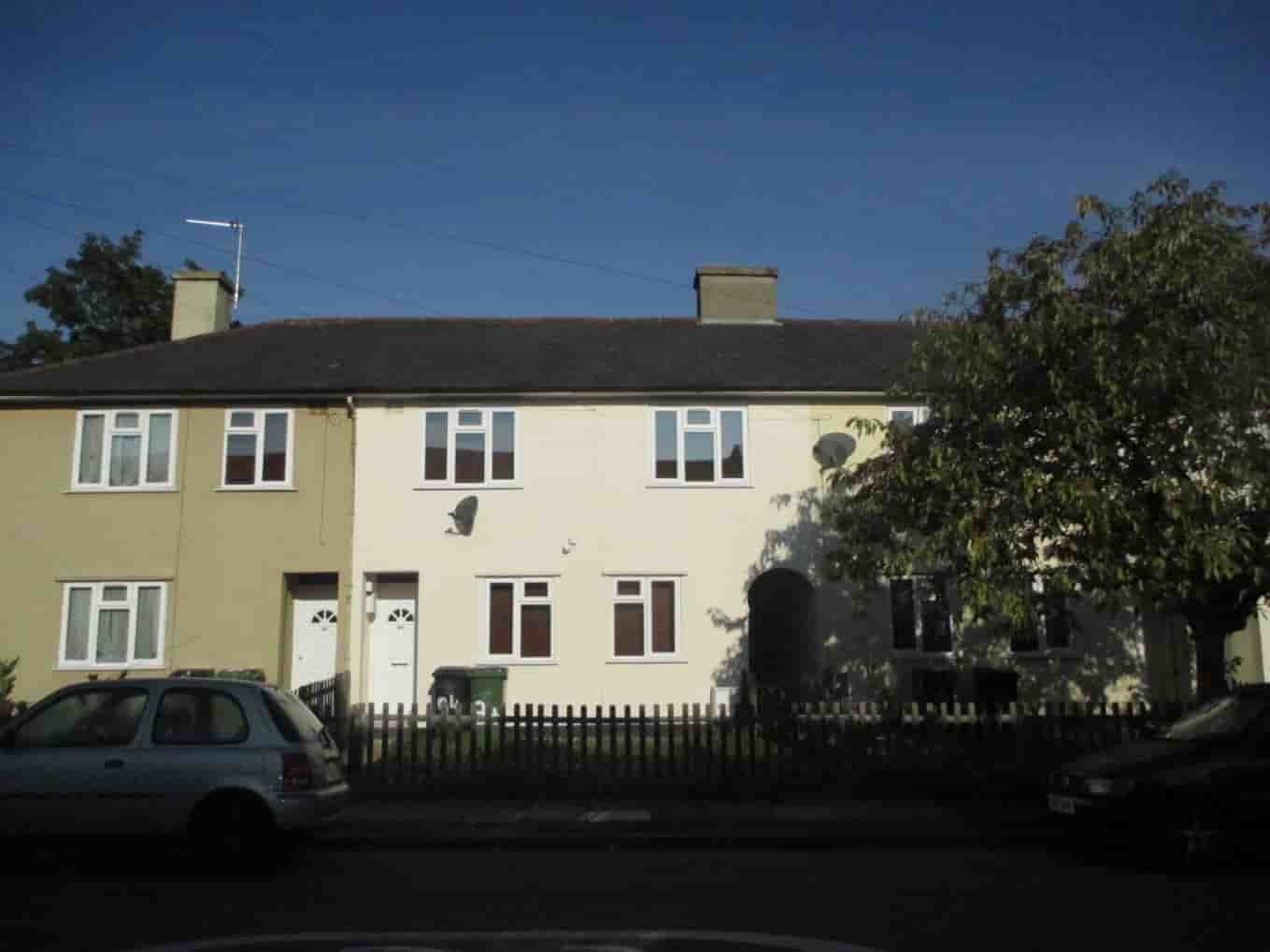
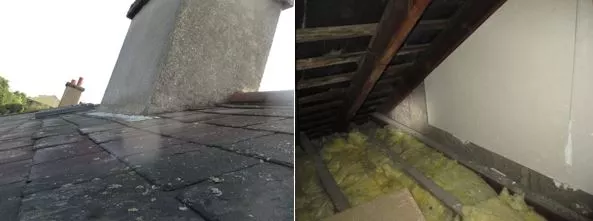
This terraced house in Brockley, South London, was built by the Edwards Construction Company in the 1920s and is one of the earliest examples of cast in-situ concrete construction. The walls consist of an inner and outer leaf, tied together with special wall ties. While there are no obvious signs, the reinforcements in a number of examples were in fact found to have suffered corrosion, particularly in exposed locations. From the exterior, the only indication of the form of construction is the concrete chimney stack (top and bottom left). The concrete party wall can be seen in the roof space (bottom right).
The main concern in houses of concrete construction is carbonation (or carbonisation) of concrete, which can lead to the reinforcing steel rusting and compromising the building’s structural integrity. Generally speaking, carbonation is a greater issue in buildings of precast reinforced concrete construction, usually due to the use of poor-quality concrete, and reinforcing steels being placed at insufficient depths within the concrete. The process is accelerated by water penetration, so buildings in exposed locations or with compromised weather-tightness can be particularly vulnerable.
Carbonation can also be caused by calcium chloride, which was commonly added to concrete up until the 1970s. Corrosion of the reinforcing steel will often present as longitudinal cracking in the external wall finish, as well as spalling and splitting of the concrete, revealing the reinforcements below. In extreme cases, the external walls may start to bulge and lean as the building starts to lose its structural integrity.
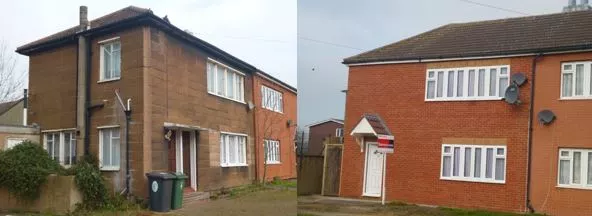
Top left: This ‘Unity’ house in Leyton, East London, is of precast reinforced concrete construction. The loads are carried by vertical precast reinforced concrete columns, with inner and outer leaves of precast concrete blocks. Common defects include rusting of the fixings between the joists and columns, and carbonisation of the concrete leading to degradation of the reinforcing steels, resulting in complete structural failure. Unsurprisingly, Unity houses are designated defective under the Housing Defects Act 1984, and as such are only mortgageable if they have been subject to an authorised repair scheme.
Top right: A house on the same estate that has been repaired. The work involved removing the outer leaf of blockwork and reinforced concrete columns, before constructing new external brick-faced cavity walls. The owner described the process as “removing the cancer of the house”.
The typically poor quality of thermal performance is another area of concern in both pre-cast concrete and cast in-situ systems. Many concrete houses have been found to suffer from excessive heat loss, surface condensation leading to mould growth, and rainwater penetration.
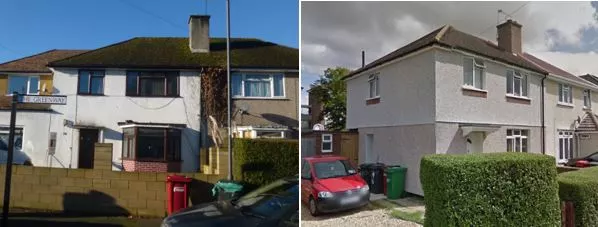
Top left: A house in Slough, of Wimpey ‘no fines’ construction, surveyed by Peter Barry Chartered Surveyors. Built by the Wimpey company in the early 1950s, the houses are so called due to the use of cast in-situ ‘no fines’ concrete (i.e. concrete made up of cement and graded aggregate, but without the use of sand or other fine aggregate). ‘No fines’ houses have better thermal efficiency than many other concrete dwellings, due to the internal pore structure of the concrete. That said, thermal performance can still be an issue. A neighbouring house (top right) has had an external render system applied to improve thermal efficiency.
Steel Framed Systems
Perhaps controversially, no steel framed houses were designated as defective under the Housing Defects Act 1984. However, that doesn’t mean that this form of construction has not been associated with unacceptably poor performance.
The largest provider of steel framed housing was the British Iron and Steel Federation (BISF). BISF houses that have not been subsequently altered are easy to spot, as the elevations were clad in steel sheets. The houses had asbestos roof coverings, which tend to become brittle and lose their structural integrity over time, which poses a risk to the building’s inhabitants and compromises weather-tightness.
The primary issue when dealing with steel framed dwellings is the potential for corrosion of the frame, especially the vertical corner members where the cladding or render may be less effective. Troubling symptoms include cracking to rendered finishes or heavy corrosion of steel cladding. As with concrete systems, thermal performance can also be a problem with steel framed systems.
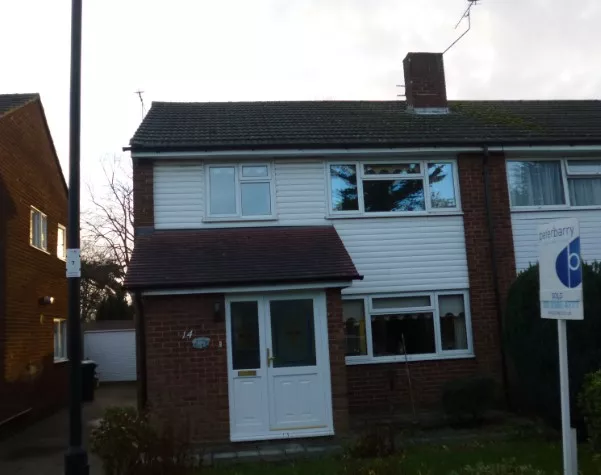
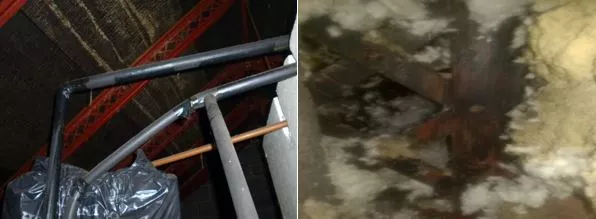
This house in Winchmore Hill, North London, appears to be of typical cross wall construction. However, closer inspection of the roof space (bottom left) revealed that the building was in fact steel framed. At the request of the buyer, the seller agreed to have some of the brickwork removed at the flank corners to allow for inspection of the frame, which they were relieved to find in acceptable condition (bottom right).
Timber Framed Systems
Timber framed houses have been in existence for many hundreds of years. However, there are a number of specific issues with buildings constructed in the in the 1940s, 1950s and 1960s (since when construction techniques and systems have improved significantly).
The houses were typically clad in brick or timber. Sometimes, party walls were made of brick (called cross wall construction), with the frame forming the front and rear elevations. The frame is typically sheathed in plywood and nailed or stapled to the members of the frame to provide extra rigidity.
Perhaps unsurprisingly, defects with timber framed systems are typically related to moisture and consequent timber decay. Moisture ingress can be the result of impaired weather-tightness. Condensation also poses a risk. A vapour check should be fitted behind the internal decorative wall finish, however this is often found to be poorly fitted or inadvertently damaged by the homeowner or tradesmen whilst carrying out minor internal works at a later date. Similarly, fully insulated cavities can result in a build-up of moisture within the wall. Another potential area of concern in brick clad examples is differential movement between the timber frame and brickwork, which can result in cracking and sometimes bowing of the brick outer skin.
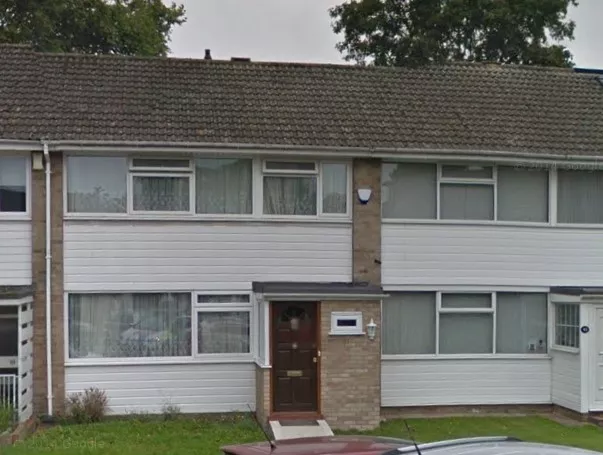
Here is an example of cross wall construction in a house in Blackheath, South London. The front and rear elevations are timber framed and clad in weather boarding. Structural loads are carried by the brick-built party walls.
How difficult is it to get a mortgage for houses of non-traditional construction?
Unfortunately, mortgageability can be a real issue for houses of non-traditional construction. The ability to raise mortgage finance against a house can be an area of enormous concern for potential buyers. Even cash buyers may be worried that the future saleability of their property could be compromised if the property is declined for lending purposes.
Each mortgage lender has their own specific set of requirements. What’s more, there are a number of houses not found on the designated defective list that are still considered unacceptable for loan security.
Generally speaking, issues of mortgageability are likely to be encountered with the following types of non-traditional construction:
- precast reinforced concrete homes that have not been subject to an approved repair scheme
- cast in-situ concrete houses that are badly cracked
- timber framed houses built between 1945 and 1970
- houses with fully insulated cavities regardless of age
Others, such as many steel framed houses, may be acceptable for loan security subject to a full Building Survey.
Final thoughts
The present stock of system-built houses contains many different types. A number of these, and particularly those built in the post-war period, have underperformed and sometimes developed serious defects. That said, the performance of some others has been generally satisfactory. In many cases, even where defects or other issues such as poor thermal performance do exist, the required repairs or remedial works may be prohibitively expensive.
Consequently, each property needs to be assessed on an individual basis, taking into account the form of construction, and the risks of any associated defects. If you are considering buying, or already own a house of non-traditional construction, and require further advice, our team of Chartered Surveyors will be happy to help. Please feel free to get in touch by calling 020 7183 2578 or by email.
