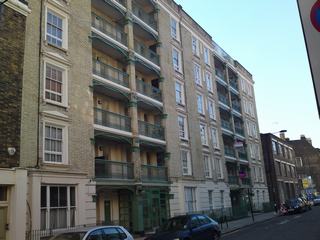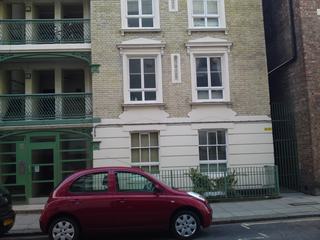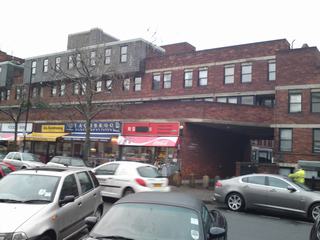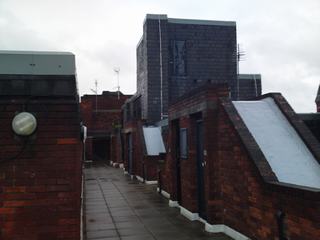Plus ça change
Wednesday, 9th February 2011
Surveying
We wrote a few weeks ago about how things haven’t changed that much in the residential property in the last few decades. Just recently we carried out surveys of two flats in London which illustrate this point quite dramatically.
Both properties were one-bedroom, purpose-built flats in medium rise developments. They were both located in Central London, the first flat being adjacent to Pimlico Station and the second being right by Kings Cross. Both flats were originally in blocks that could be described as ‘Social Housing’, but both developments now contain a mixture of privately owed and rented accommodation. Interestingly both blocks are Grade II Listed Buildings and both are in Conservation Areas. The only major difference is that one flat was built in around 1865 and the second just over one hundred years later!
 The older flat is in a building now called Derby Lodge (originally Derby Buildings). It is not actually one building, but a collection of six-storey blocks between Britannia Street and Wicklow Street in Kings Cross. The flats were originally constructed by the Improved Industrial Dwelling Company Limited and were described as ‘Artisans’ dwellings’. A number of similar developments were carried out in London at this time and they are probably one of the earliest large scale attempts at providing ‘Social Housing’. These were, in fact, built by private companies but their investors came to be known as ‘Five Percent Philanthropists’. The reason for this was that the companies usually paid a 5% dividend to investors and reinvested any excess profits into the company. Although I would not claim to be an expert in this particular area, I understand that there were also some companies who only paid a 4% dividend.
The older flat is in a building now called Derby Lodge (originally Derby Buildings). It is not actually one building, but a collection of six-storey blocks between Britannia Street and Wicklow Street in Kings Cross. The flats were originally constructed by the Improved Industrial Dwelling Company Limited and were described as ‘Artisans’ dwellings’. A number of similar developments were carried out in London at this time and they are probably one of the earliest large scale attempts at providing ‘Social Housing’. These were, in fact, built by private companies but their investors came to be known as ‘Five Percent Philanthropists’. The reason for this was that the companies usually paid a 5% dividend to investors and reinvested any excess profits into the company. Although I would not claim to be an expert in this particular area, I understand that there were also some companies who only paid a 4% dividend.
The Improved Industrial Dwelling Company Limited was founded by Sir Sydney Waterlow (1822 -1906) whose family were the owners of the printing firm, Waterlow & Sons. Sir Sydney was a noted businessman, politician and philanthropist who was a member of parliament for a number of different constituencies as well as being Lord Mayor of London at one time. Sir Sydney Waterlow proclaimed of his Improved Industrial Dwelling Company that:-
“We build for the future and look forward to the time when no family need be compelled to live in a single room. It is impossible that either sanitary or moral conditions can ever be satisfied under such a system. No proper feeling of decency or self-respect can be cultivated in families living in a single room”.
At this time many working class families rented single rooms in run down properties without any proper sanitary accommodation. The Industrial Dwelling Company, in common with most of the other philanthropic companies, built small two and three room apartments with good standards of day lighting, running water and sanitary accommodation. It is worth noting that, in common with many Victorian philanthropists, Sir Sydney seemed to be as much concerned with the moral welfare of his tenants as he was with their physical welfare!
 Sir Sydney took a fairly pragmatic approach to the designing and building of his dwellings and borrowed to a certain extent from the designs of the Peabody Trust which was a much larger provider of social housing. Sir Sydney worked with a builder called Matthew Allen on a number of his developments and did not use the services of an architect.
Sir Sydney took a fairly pragmatic approach to the designing and building of his dwellings and borrowed to a certain extent from the designs of the Peabody Trust which was a much larger provider of social housing. Sir Sydney worked with a builder called Matthew Allen on a number of his developments and did not use the services of an architect.
The buildings at Derby Lodge were simple in their design and construction. In their appearance they are fairly typical of the Victorian Period with brick and render facades and symmetrical elevations, the only slightly unusual feature being the use of large, outward opening timber casement windows rather than the more traditional Victorian sliding sash windows.
Derby Lodge has stood the test of time fairly well and still fulfils its original promise of providing good quality low cost homes. The flats have obviously been modernised to meet current standards including the provision of modern kitchens and bathrooms and central heating.
The other property that we looked at was a one-bedroom flat on the Lillington Gardens Estate in Pimlico. This development was designed and built over a period of about 10 years from the early 1960’s to the early 1970’s and was originally designed for Westminster City Council.
 The development was similar in many ways to Derby Lodge in that it was intended to provide good quality, affordable homes in Central London. The design concept was very different, however. Whereas Sir Sydney had taken a very pragmatic approach to the design of his buildings, eschewing the use of an architect and borrowing from other similar developments, Lillington Gardens was conceived as the result of an architectural competition.
The development was similar in many ways to Derby Lodge in that it was intended to provide good quality, affordable homes in Central London. The design concept was very different, however. Whereas Sir Sydney had taken a very pragmatic approach to the design of his buildings, eschewing the use of an architect and borrowing from other similar developments, Lillington Gardens was conceived as the result of an architectural competition.
An interesting feature of the design of Lillington Gardens was that the completion rules required the new estate to be built around the Victorian church of St. James The Less, which itself had been constructed in 1861, and was, therefore, contemporaneous with Derby Lodge!
The competition for the design of Lillington Gardens was won by John Darbourne who formed the architectural practice of Darbourne & Darke with Geoffrey Darke in 1961 specifically to work on the design of the Lillington Gardens Estate. Lillington Gardens, constructed in phases between 1961 and 1972, was regarded, at the time, as a resounding success, breaking with the then current use of standard units in high rise blocks. Instead, it emphasised individuality in the grouping of dwellings, provided for private gardens at ground and roof levels, and achieved high densities with blocks of only eight stories.
 The design of the individual flats was also unusual to some degree with the entrances to some of the flats being from external access decks at roof level, dubbed ‘streets in the sky’, and internal staircases leading down to the living accommodation on the floor below the entrance door.
The design of the individual flats was also unusual to some degree with the entrances to some of the flats being from external access decks at roof level, dubbed ‘streets in the sky’, and internal staircases leading down to the living accommodation on the floor below the entrance door.
Another point that we noticed was that although the developments are about 100 years apart, the internal floor areas of the flats that we looked at were about the same. Interestingly, the market values of the flats were also quite similar.
In my view, although the layout of the flats at Lillington Gardens is quite innovative, the construction is relatively simple and quite typical of the 1960’s and early 1970’s. The external walls are constructed mainly of cavity brickwork, although some of the external walls in the last phase of the development are clad with vertical hanging slates. The floor and roof decks are mostly of reinforced concrete construction and the roofs are covered with a combination of felt and asphalt.
Every development has to be viewed within the context of its time. In our personal opinion, the 1960’s was probably a low point in the history of architecture both from the point of view of design and build quality. Admittedly there was a need to provide large housing developments at a relatively low cost both to replace housing stock that was lost in the Second World War and to house the ‘baby boom’ generation. Much of the housing that was built, however, was of a poor quality and used experimental and untried pre-fabricated methods of construction. The tower blocks that were built in the 1960’s have generally now been recognised as being unsuccessful both from the social and technical point of view and many have now been demolished.
Viewed in this context I would say that Lillington Gardens was a successful development, but I couldn’t say in all honesty that it was any more successful than Derby Lodge that was constructed 100 years before it.
Derby Lodge was constructed to fill a need for relatively low cost housing for the working classes. As I have said above, the design and construction was an exercise in pragmatism and I don’t think that even Sir Sydney or his builder would have claimed that the building was an architectural masterpiece.
Lillington Gardens on the other hand was very much a design-led project which sprung from an architectural competition and a new architectural practice was set up specifically to design and construct it.
Two developments conceived to fulfill very similar needs but designed in very different ways and separated by 100 years. The reader may have their own views as to which of the two developments they prefer, but we will leave you with this question: ‘How much or how little has building progressed in the last 100 years or so?’
