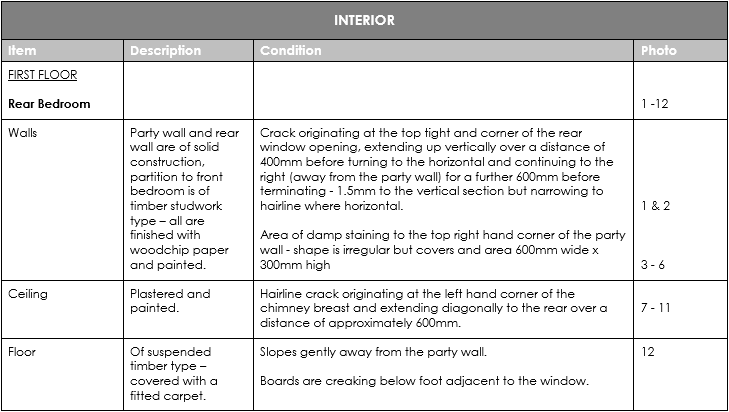Schedules of Condition
Thursday, 2nd June 2016
Party Walls | Surveying
Accurately recording the condition of adjoining properties is an important part of the process of producing a party wall award (many owners think it’s the only part!) so I thought it was worthy of a blog post in its own right.
When our trainees start working on party wall files the skills involved in preparing schedules is the first thing they are taught so this piece has been written with them in mind but it may also be of interest to the public.
It’s worth stressing from the outset that a schedule of condition is purely descriptive; ‘say what you see’ to borrow a well know catchphrase. The preambles to schedule should make it clear that it is not a survey.
Purpose
Schedules of condition covering adjoining properties are most often prepared in connection with party wall awards but may also be a condition of a license granted by a Landlord for works that have the potential to cause damage.
A schedule of condition is a detailed record of any defects or imperfections to specific parts of a property on a particular date. It may later be used to assist in determining whether some reported damage was present prior to the building works commencing.
Format and Layout
A professionally recorded schedule will consist of descriptive text supported by photographs. Photographs on their own are not sufficient as they do not generally show minor (hairline) cracks and do not pinpoint the location.
The written document will be set out in columns and include the headings ‘Item’, ‘Description’ and ‘Condition’. Sometimes a fourth column is added which references the relevant photo numbers.
There are occasions when there are so many cracks to a wall or section of wall, perhaps as a result of shrinkage cracking to a skim coat of plaster, that describing them individually is unfeasible. In that scenario the surveyor would either add a general note, perhaps referring to multiple hairline cracks covering a defined area, or sketch them out and attach a scan of the sketch to the schedule. If the multiple cracks are to a ceiling a reflected sketch will be easier to execute.
Scope
For a loft conversion or a ground level extension surveyors would typically record within a 3 to 4 metre radius of the notified works. Basement and underpinning works have the potential to cause damage over a wider area so on jobs of that type I would recommend at least doubling that measurement and recording all floors.
Only those items that could feasibly be caused by the proposed works should be noted in a schedule. That would include cracking, de-bonded plaster, damp patches and broken glass but would not include defects such as poor joints to wall paper or poorly finished plaster.
I tend to start at the top of a property and works down, probably just to get the bit in the hot dusty loft out of the way, but there is no set order; sometimes it’s just a case of dodging the showers when there are exterior sections to record.
Checking a schedule
When re-visiting a schedule of condition at the end of the works it is tempting to literally check it off i.e. go through it and tick off the cracks as if they might somehow have magically disappeared. Of course you have to differentiate between the existing cracks and anything that is new but a better approach would be to find anything that looks as though it might be related to the works and check whether it was recorded.
When re-checking a schedule it should be remembered that nobody is perfect; not even Chartered Surveyors! If an unrecorded crack is found there is a possibility that it was simply missed – if it doesn’t look recent the photos should be checked for any trace of it.
Some big building projects can last many months or even years and it is quite possible that cracking could occur within a property over that period of time that is unrelated to the works. Properties, particularly period properties, on clay based soils continue to move throughout their lifetime regardless of what works are going on around them.
Should you require advice on schedules of condition or party wall matters more generally please do not hesitate to call us on 020 7183 2578 or by email.

